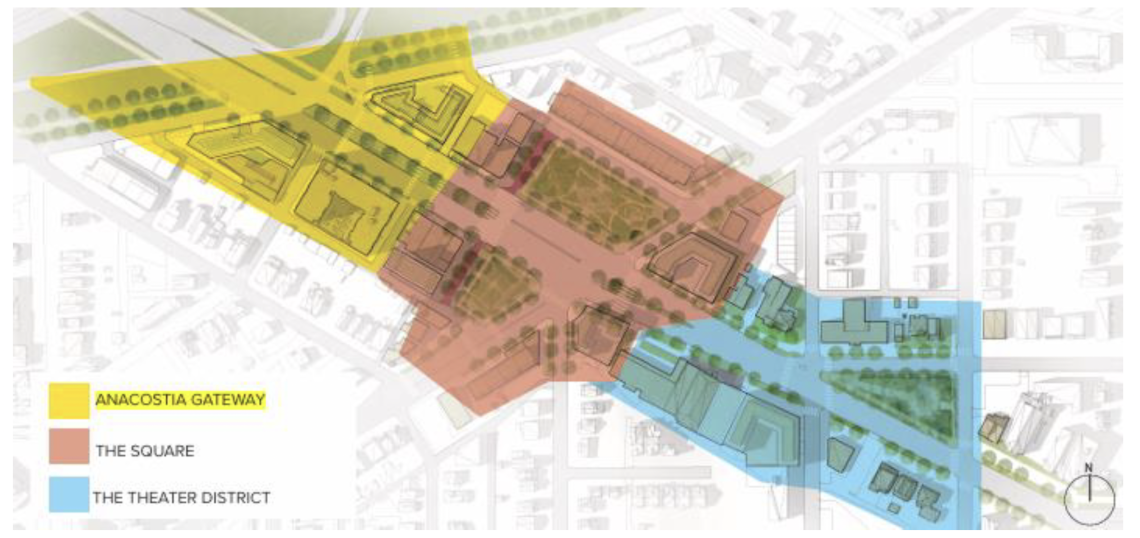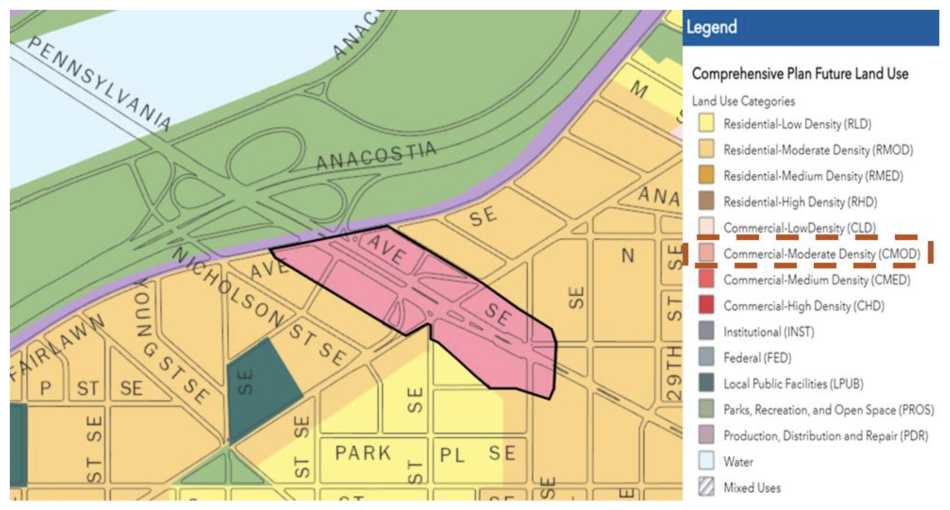As part of its extensive plan to rewrite the land use policy of the city, the Office of Planning submitted a pre-hearing report proposing zoning text and map amendments on Pennsylvania Ave SE near Anacostia.
Located on the southeast side of the John Phillip Sousa Bridge, the subject area currently has low-density mixed use zoning. While this permits a range of uses including retail, commercial, and residential, it doesn’t offer the required density to accommodate the extra housing and retail projected in the Comprehensive Plan.
DC2050 is the Comprehensive Plan guiding the recommendation to increase density fronting Pennsylvania Ave, SE.
“The Comp Plan includes policies and actions that set priorities for the District's land use, public services, infrastructure, and capital investments. The Comp Plan guides the use, density, and design of buildings within the District, directly shaping the city’s physical form as it changes and develops in the future.” - Office of Planning
There are several key differences between the current MU-4 Zone and proposed NMU-5A/PAE Zone including increased floor area ratios, allowing for larger buildings on smaller plots of land. Allowable building height would also increase from 50ft to 65-70ft.
Soon, the zoning adjustment will be presented by the Zoning Commission during a public hearing.







