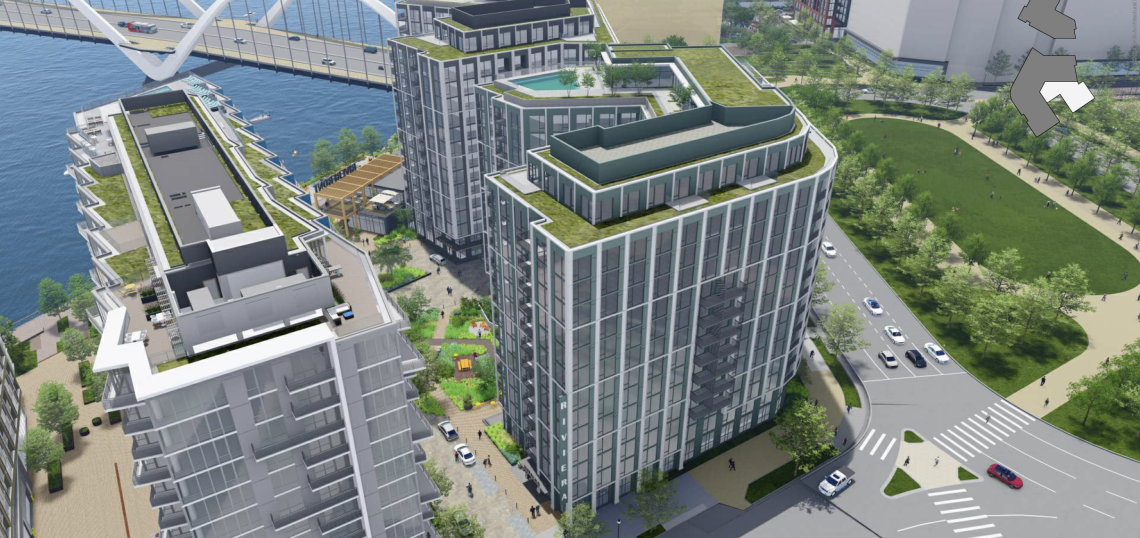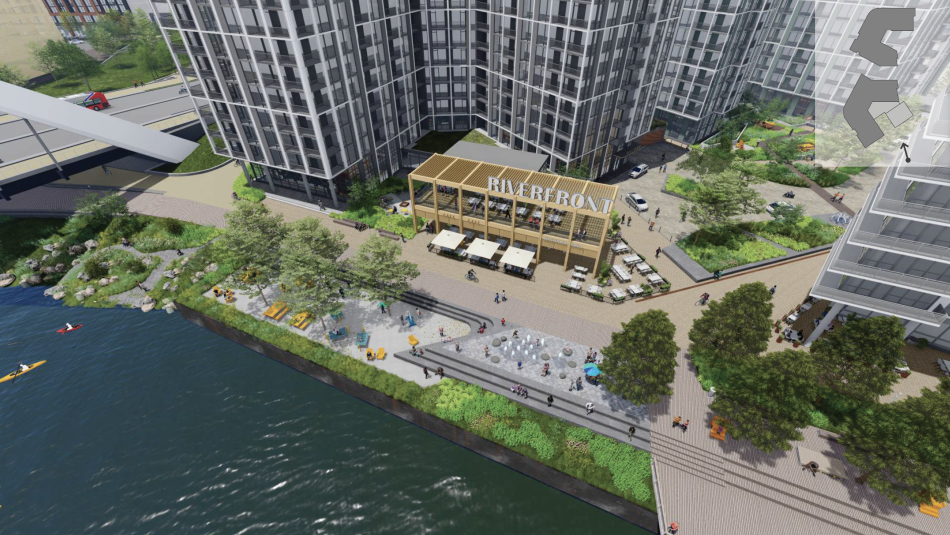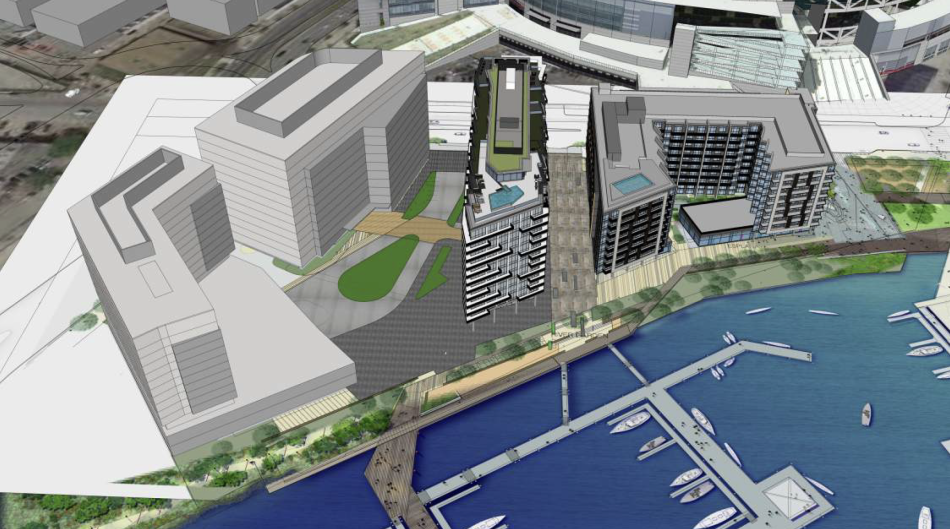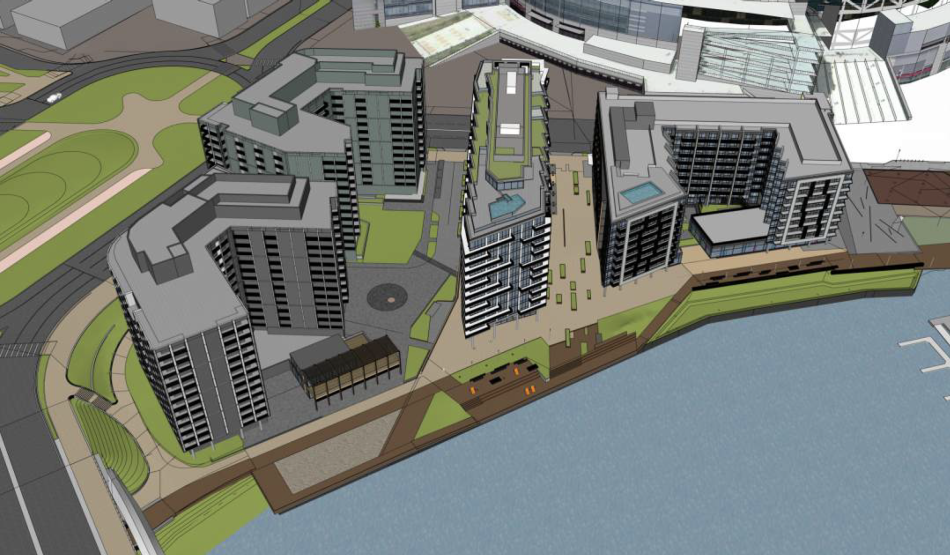For the past 12 years, the former concrete plant site adjacent to Nationals Park has been slowly transformed into a planned-unit development. Currently, two waterfront apartment buildings have been delivered, and the remaining two lots were to become a hotel and office building respectively. However, a recent modification to the plans requests changing the use to residential with ground floor retail.
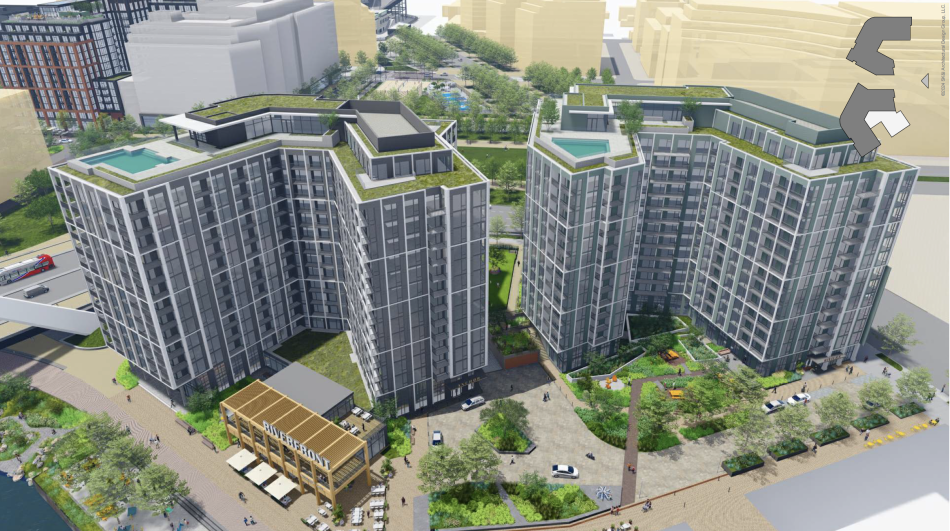 Phase three and four buildings are located on the Anacostia River by Nationals ParkSK+I Architecture
Phase three and four buildings are located on the Anacostia River by Nationals ParkSK+I Architecture
The developer, Florida Rock Properties, Inc. completed Dock 79 in 2016, and the Maren in 2020. Together, the apartments total 569 units and feature 64,000 SF square feet of retail and outdoor space. The final two phases of the project will now add even more apartment units to the property fronting the Anacostia River.
As previous plans showcased, phase three and four would consist of two 130 foot tall towers. Rather than office, phase three would now consist of 100% residential use. Phase three will consist of approximately 309 residential units. The phase four building will be designated mixed-use, rather than hotel, and will include around 281 residential units. Additionally, phase four will feature approximately 6,331 square feet of ground-floor retail space along the river.
Between the two buildings designed by SK+I Architecture, a community dog park and native plant garden will be constructed. OCULUS Landscape Architects is handling the landscape design.
10% of the 590 total housing units will be set aside for affordable housing, consistent with requirements of the comprehensive plan for DC.





