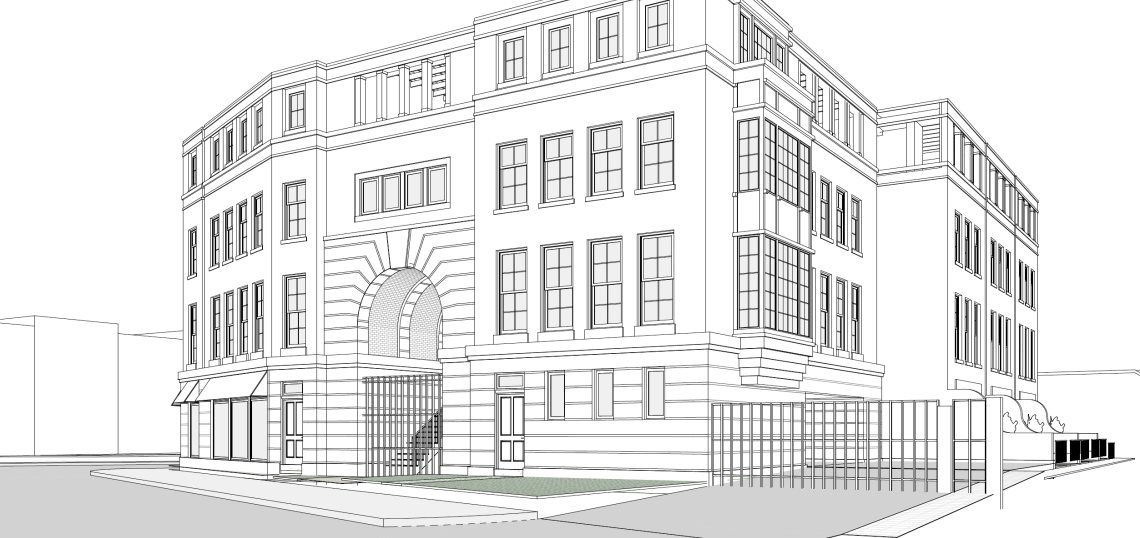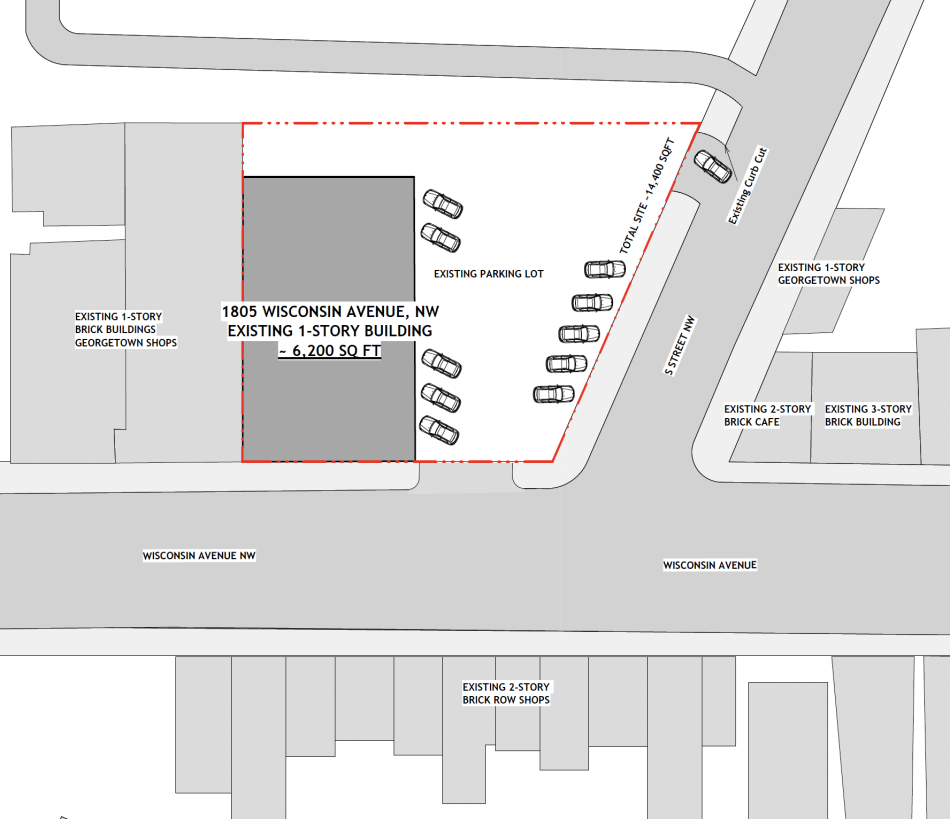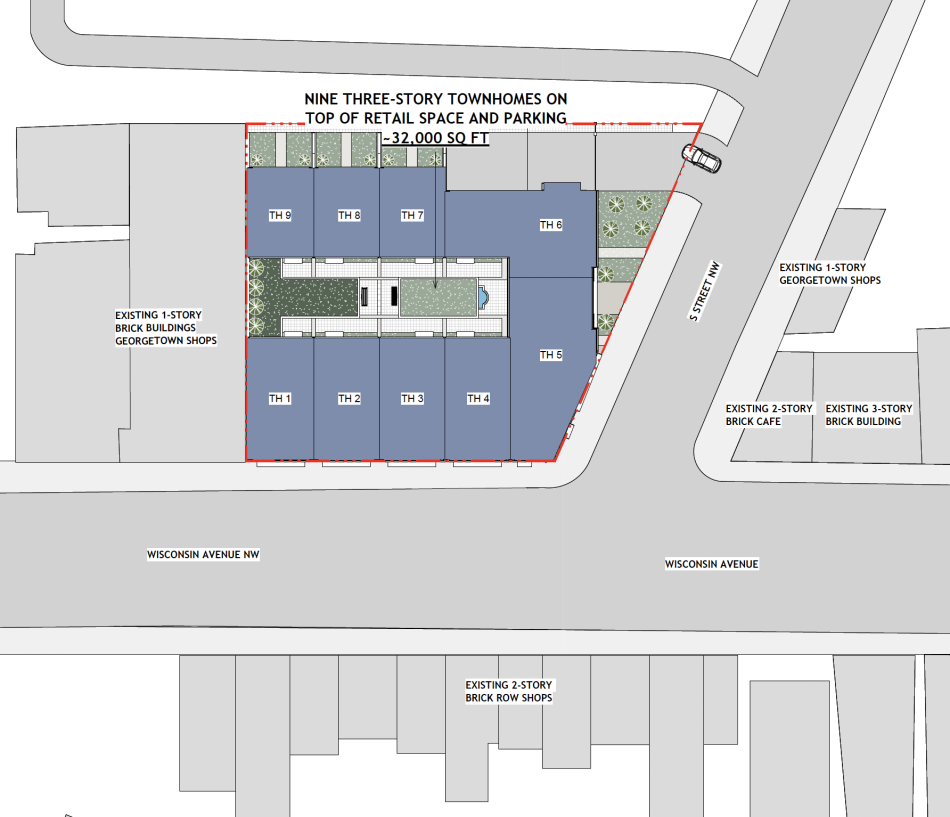The real estate development firm FORTIS is poised to breathe new life into a prominent corner in Georgetown. The existing 6,200-square-foot building and surface parking lot at 1805 Wisconsin Avenue NW have long been earmarked for change.
In early 2021, FORTIS submitted plans for a 35,000-square-foot mixed-use space at the intersection of Wisconsin Ave NW and S Street NW. Originally designed by Beyer Blinder Belle, the project featured 23 below-grade parking spaces, ground-floor retail, and housing units above.
The latest submission to the DC Historic Preservation Office, dated July 13th, reveals that the project has transitioned to Christian Zapatka Architect. The revised design now boasts nine elegant townhomes, accessible via an elevated courtyard situated above garages. Meanwhile, the ground floor remains dedicated to retail establishments along Wisconsin Ave NW.









