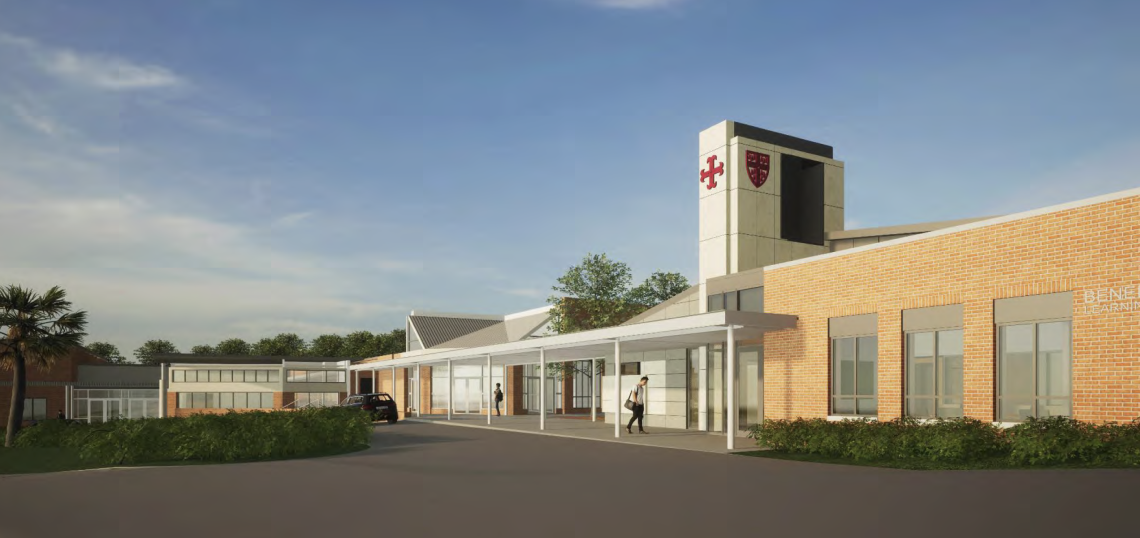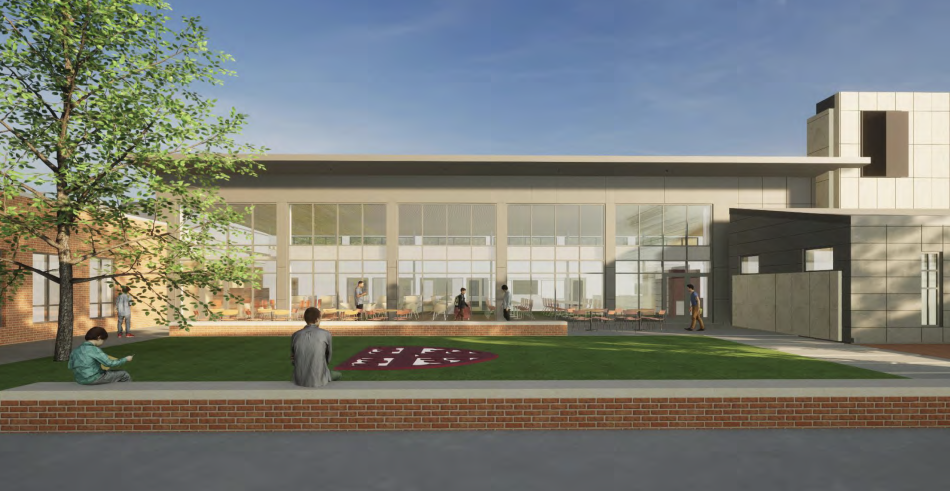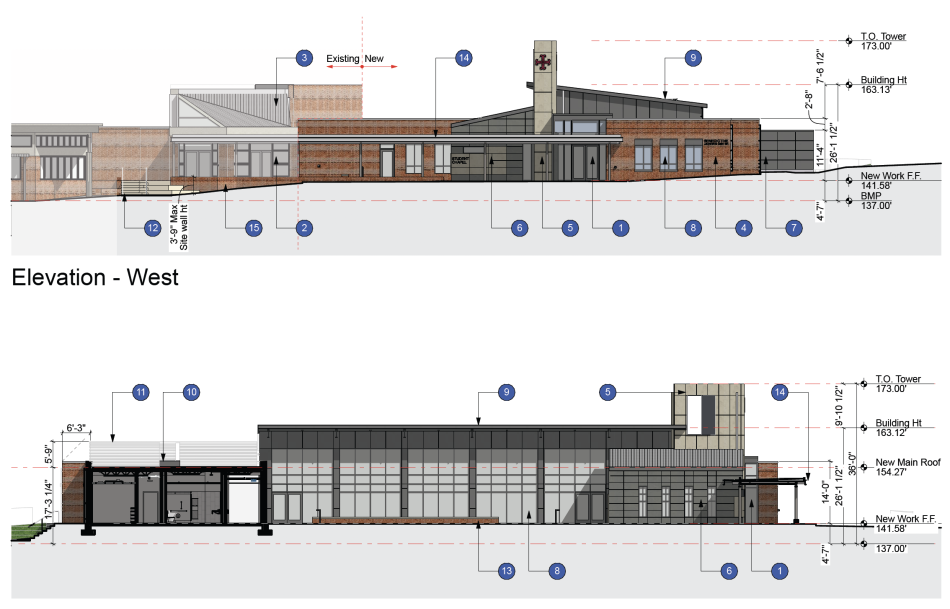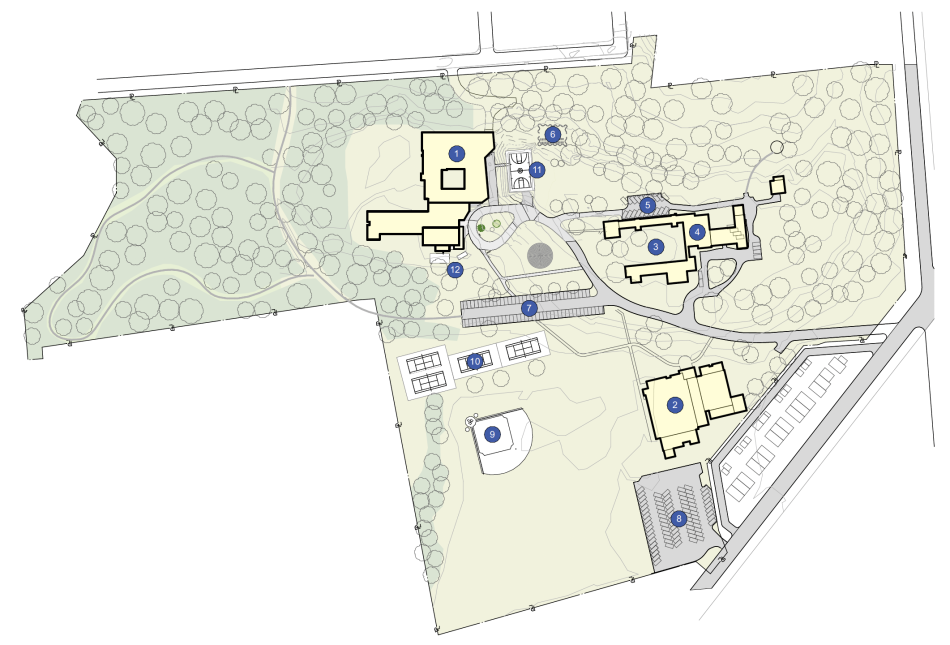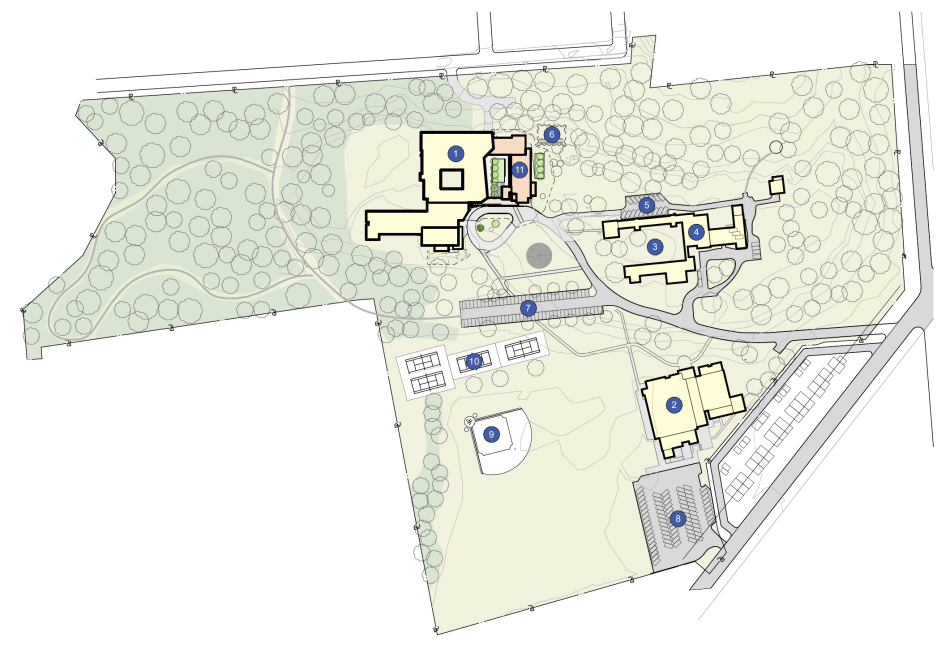The 40 acre campus of the St. Anselm's Abbey School could see the addition of a new learning center according to a recent zoning board submission.
The St. Anselm’s Abbey School, owned by the Benedictine Foundation, has been operating since 1942 in a residential neighborhood off South Dakota Avenue in Northeast Washington, DC. The lush campus contains the monastic building of St. Anselm’s Abbey, an academic building, an athletic complex, and a performing arts center.
The proposed addition, designed by CGS Architects, would total 9,965 SF of library space, meeting rooms, offices, classrooms and more. In addition, the new construction would include a new courtyard, terrace, and covered walkway. All these improvements are aimed at improving the student experience and furthering the academic mission of the private school.
The single story addition would be directly adjacent to the existing academic building in the heart of campus. Even though the proposal increases the total size of the academic spaces of St. Anselm’s Abbey School, it would not cause changes to the faculty or student body.





